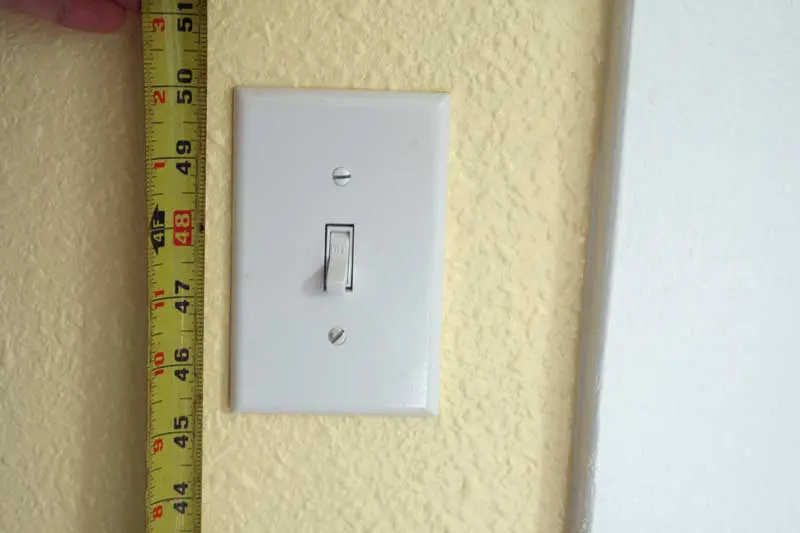Several times we’ve been asked how high to mount a light switch. We covered the placement of outlet receptacles in another article. This time, we wanted to address the location of switches when wiring up a room. While the NEC doesn’t specify the height of switches, most follow a standard procedure. Typical placement puts them at 48″ on-center. Exceptions exist for homes where wheelchair-accessibility is a major concern. In this case you can place them around 40-inches high off the floor.
Start with the NEC Code
According to NEC 210.70, at least one wall switch-controlled lighting outlet (including ceiling fans) must be installed in every habitable room and bathroom of a dwelling unit. In rooms other than kitchens and bathrooms, a receptacle controlled by a wall switch can be used instead of a lighting outlet. To cover the high-end crowd, lighting outlets can be controlled by occupancy sensors equipped with a manual override. This lets the sensor also function as a wall switch.
Editor’s Note: We had a client who wanted all of his switches mounted 30″ off the floor. At first, we thought this was some kind of accommodation for a handicapped member of the family. After inquiring further, we found out more. It simply allowed him to flip on the lights in every room without having to lift up his arm! While there was nothing wrong with this, we don’t recommend screwing up the potential resale value of your home over a trendy decision based on laziness or trying to be different! Follow the implied standards.
Where to Locate Wall Switches
The NEC code contains the approximate location requirements for wall switched-controlled lighting outlets. It doesn’t, however, specify how high to mount a light switch.
It also doesn’t specify the actual location for the switch (nor should it, in our opinion). Look at the plans or consult with the architect or owner in order to deal with any particularly challenging entryways. For the most part, switch placement will follow the rules of common sense. Don’t place a switch behind a door. Be sure to note the length of any short walls as well. This keeps you from not having enough space between studs to mount the box.
Follow the Minimums
Code also specifies installing at least one wall switch-controlled lighting outlet in hallways, stairways, attached garages, and any detached garages with electric power. Additionally, at least one wall switch-controlled lighting outlet must provide illumination on the exterior side of outdoor entrances or exits with grade-level access.
Hopefully, this gave you some ideas on how high to mount a light switch. Building plans may have measurements that indicate on-center, top, or even bottom of box measurements. Just double-check your work to make sure it all makes sense and that you have sufficient ergonomics to activate all switches efficiently.



